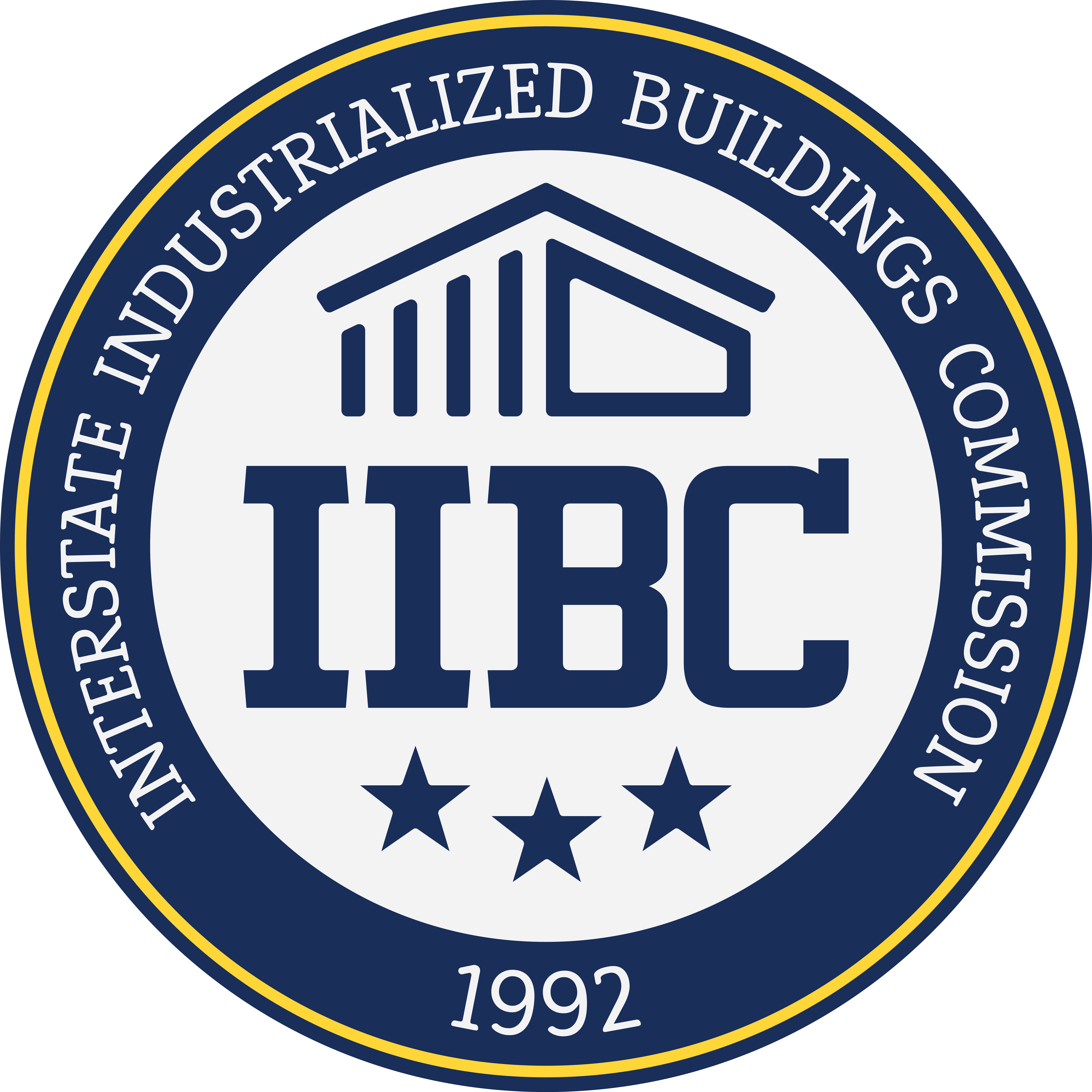NJ One- and Two-Family Dwelling Occupancy Classification
As the title implies, there are two possible occupancy classifications for one- and two-family dwellings: Groups R-3 and R-5. Why two? It all comes down to the details of the design.
In review, Sections 310.5 and 310.7 of the 2015 International Building Code (IBC) pertain to Group R-3 and R-5, respectively. For the purpose of this article, the focus is on the portion of Section 310.5 for Group R-3 that includes, “Detached one- and two-family dwellings greater than three stories in height, multiple single-family townhouses greater than three stories in height, attached two-family dwellings separated from adjacent units by firewalls, and other one- and two-family dwellings that are outside the scope of the one- and two-family dwelling subcode.”
This may look similar to Section 310.7 for Group R-5, but a closer analysis clarifies the differences between the classifications. Section 310.7 states, “Residential Group R-5 occupancies shall include all detached one- and two-family dwellings not more than three stories in height with a separate means of egress and multiple single-family townhouses not more than three stories in height with a separate means of egress designed and constructed in accordance with the 2015 International Residential Code” (IRC).
Therefore, detached one- and two-family dwellings or attached single-family townhouses that are three stories or fewer are Group R-5; one- and two-family dwellings or attached single-family townhouses that are greater than three stories are Group R-3.
Note that to maintain Group R-5 status, Section 310.7 of the IBC states that each unit is to have its own separate means of egress in accordance with the IRC. More specifically, when applying Section R311.1 of the IRC, the means of egress is not to be shared before making it outdoors. If the units share a small vestibule before going outside, the occupancy would be Group R-3, instead of Group R-5, regardless of stories.
Additionally, Group R-3 dwellings require an automatic suppression system in accordance with Section 903.2.8 of the IBC regardless of stories, unlike the options listed in Section R300 of the IRC.
Another element to consider is that if a one- or two-family dwelling is attached to a building of another occupancy, the dwelling is no longer detached, making it a Group R-3. For example, an apartment above a Business (Group B) would be a Group R-3 dwelling. Another example would be multiple sets of two-family dwellings attached to each other – with each set separated by firewalls – which would also be Group R-3.
Lastly, in any event, if there are 3 or more dwelling units in a building, the use is straight-up Group R-2 for the residential portion.
Source: Rob Austin, Code Assistance Unit, (609) 984-7609
Reprinted with permission CCC – Spring 2017
