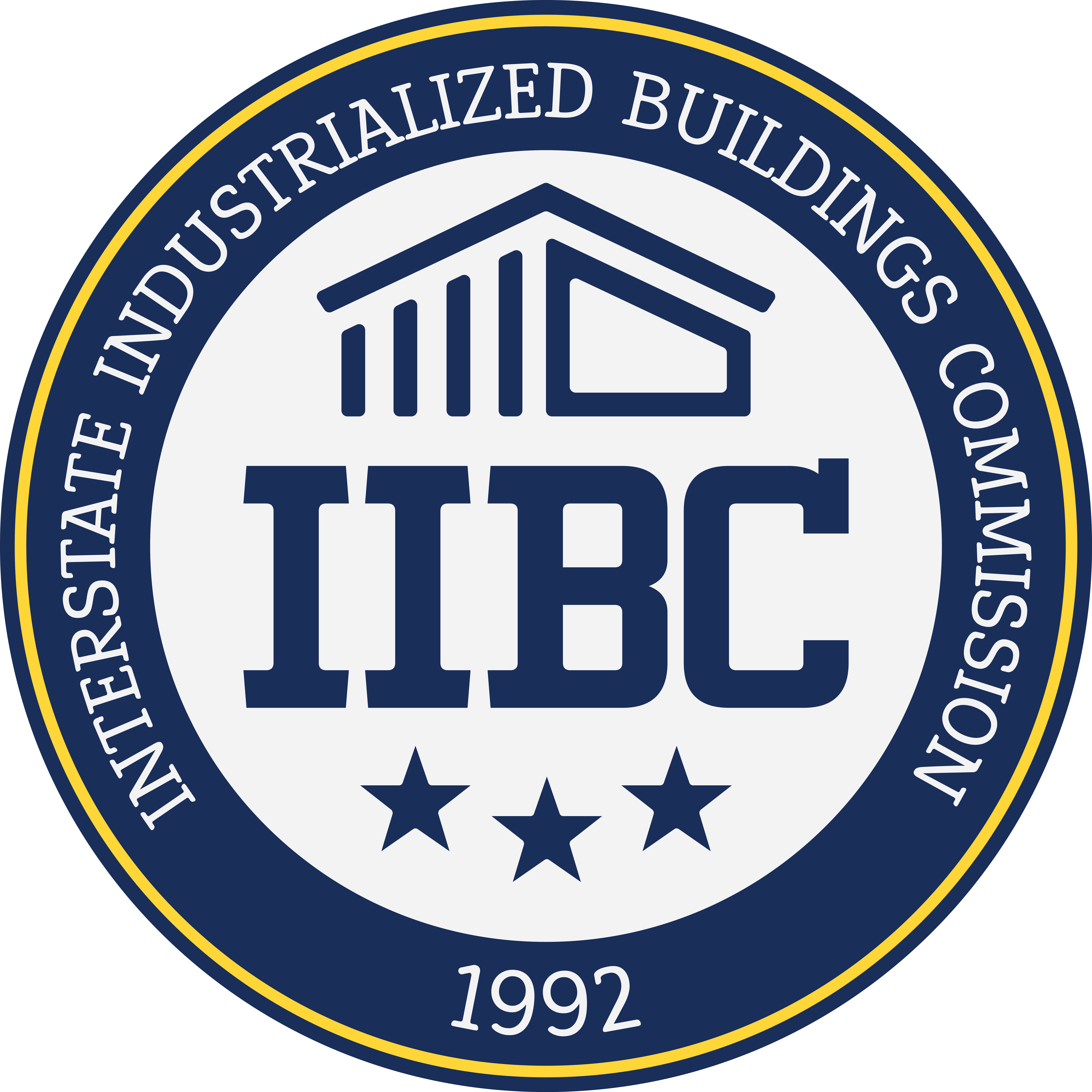Where are smoke alarms required to be installed? Section R314.1, General, of the International Residential Code/2015 (IRC/2015) [NJ Edition] and Section 907.2.11, Single- and Multiple-Station Smoke Alarms, of the International Building Code/2015 (IBC) [NJ Edition], along with the specific smoke alarm location regulations seem to be causing some confusion among officials. Because the New Jersey editions of the IRC/2015 and the IBC/2015 have specific requirements for the location of smoke alarms, these locations are what need to be complied with, as opposed to the extra locations in the 2013 edition of NFPA 72 at Section 29.5.1, Required Detection. Some officials are seeing the reference to NFPA 72 in the general code sections as a pointer to go directly to NFPA 72 for the additional smoke alarm locations. Some of the extra alarms being required include divided basements, on ceilings spaced not more than 30 feet apart or, coverage areas greater than 1000 ft2. If the IRC/2015 and IBC/2015 were silent on the required locations, this section would apply. However, because the locations are specifically mentioned in the codes, the reference standard locations do not apply.
NFPA 72 Sections 29.8, Installation, and 29.8.3.4, Specific Location Requirements, must be used for smoke alarm installation criteria so that alarms operate correctly and don’t cause nuisance alarms. Some examples of specific location requirements in these sections include, but are not limited to: within 12 inches of the ceiling, on the wall, different ceiling locations, or within 21 feet of the sleeping areas due to the smoke alarms being interconnected (not within 10 feet), as well as items not covered by the code, such as: within 36 inches of ceiling fan blades or HVAC supply registers.
In the past code cycle, the members of the International Codes Council (ICC) actually added to the locations in both codes to help clear up some confusion code officials were having. These new sections are R314.3 item 4 and R314.3.1, Installation Near Cooking Appliances, from the IRC/2015 and 907.2.11.3, Installation Near Cooking Appliances, and 907.2.11.4, Installation Near Bathrooms, of the IBC/2015.
Reprinted with permission CCC – Fall 2018
